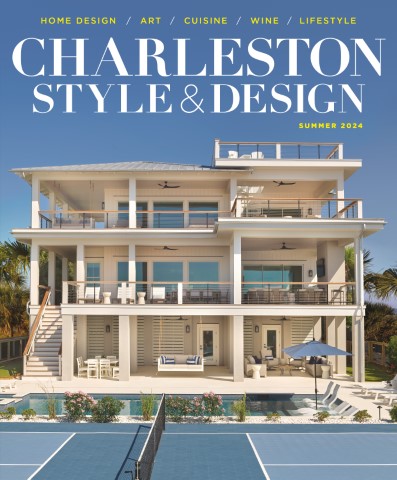Melissa Koger Watson believes she doesn’t have all the answers when it comes to home interiors. And that’s exactly what makes her such a sought-after kitchen and bath designer.
“One of my strongest assets,” says Watson, president and principal designer of Spartina Cabinetry and Design Consultants, “is that I listen to my clients’ needs and desires. I’m not one to force my ideas on anyone.”
Armed with a Bachelor of Fine Arts degree in interior design from Converse College, she worked for several prominent construction and design firms before launching Spartina Cabinetry and Design Consultants eight years ago. Today, Watson’s showroom is located in the I’On Square section of Mount Pleasant, where she’s aided by her design assistant, Amy Perry. She has developed a solid reputation among residents of Mount Pleasant, Daniel Island, Kiawah, Sullivan’s Island and Charleston for her ability to craft custom-designed kitchens and baths.
Square section of Mount Pleasant, where she’s aided by her design assistant, Amy Perry. She has developed a solid reputation among residents of Mount Pleasant, Daniel Island, Kiawah, Sullivan’s Island and Charleston for her ability to craft custom-designed kitchens and baths. Of her approach to business, she says: “It’s all about building relationships and providing quality and unique products. My family has a five-generation history in the Charleston area. I value that and try to build upon our family’s business legacy.” Watson maintains that she learned discipline and attention to detail from her father, Maj. Gen. Herbert Koger Jr. And she learned the value of customer service and developing a strong brand from both her mother and her maternal grandfather, who, for years, owned and operated successful local businesses.
Spartina Cabinetry and Design Consultants coordinates and works with Charleston area architects, engineers and contractors on various high-end projects in the Lowcountry, from the initial stages of consulting and design through installation.
“Customer service is at the very core of our success,” says Watson. That means every step of the process has to function perfectly—from the first-class products to the skilled craftsmen who install them. “We work closely with customers,” she says, “to ensure that they are pleased with the final product and it is exactly the way they want it.”
Spartina Cabinetry’s options include custom to semi-custom cabinetry, and the company has multiple suppliers. The firm received an outstanding dealer award from Crystal Cabinets of Minnesota in 2013. (Spartina is the exclusive local dealer for this high-end line of custom cabinetry.)
Watson’s projects begin with a CAD drawing that shows floor elevations and 3-D renderings of the spaces. This helps clients—especially those who have difficulty visualizing plans—get a precise view of how their interiors will look when the work is complete.
Customers are presented with various options for design and installation, always working toward a design that will fit their budgets. During the planning stage, computer-assisted design really pays off, allowing the Spartina team to tweak a project according to the customer’s wishes.
Watson says her niche is in high-end residential dwellings. It is in this section of the new home and remodeling marketplace that she has developed and nurtured her reputation, which she calls “her most valuable asset.” A recent example of her work is a kitchen and bath project she completed for a new home on Sullivan’s Island.
“The intent was to re-create a kitchen in a classic “coastal cottage” style, like so many you’d find in Sullivan’s Island in the early part of the last century,” says Watson.
Various elements in the kitchen and baths reinforce the cottage style of the home, which features white shiplap walls that ascend to form impressive vaulted ceilings. Watson notes that the cabinets are classic “inset construction” where the doors are set flush with the face of the frame. In other words there’s no overlap—the entire frame is visible. It’s a clean, simple look that befits a cottage-style home. A small “bead” frames the door, adding an understated decorative touch. (Without the bead, Watson notes, the style becomes more contemporary.)
The hardware, which includes 1920sinspired half-moons and simple pulls, is brushed nickel with a textured look that harks back to the early 20th century. Hinges are in full view on the outside, not hidden, so they contrast well with the white cabinets.
The countertops in the kitchen and master bathroom are Namibia White marble, chosen to maintain an airy, light appearance. The kitchen’s light-blue glass tile backsplash, custom-made and imported from Italy, blends with the marshmallow crème color of the walls and cabinets. Near the floor—in both kitchen and bath—there’s another nod to nostalgia. Where practical, islands and vanities have arched “furniture skirt details” in lieu of a straight toe kick. This apron-effect adds sophistication even to simple cabinets like these.
The chunky farmhouse-style sink is perfect for a cottage kitchen. One has to look closely to find the home’s ultra-modern appliances, as the dishwasher and refrigerator/freezer are custom-paneled to match the cabinetry.
In the pool area, the cabinetry is different; it’s a “full overlay” design. The custom coastal color is “Aegean Mist.” Says Watson, “We chose that color because it brings the outside (the marshland and a nearby pool) inside.” On the right, a large “x” holds the guests’ bath towels, a creative use of space.
Homeowner Michelle Owenby says: “The plan was to make our kitchen and baths beautiful and functional at the same time. We wanted the home to have the feel of an older house but with modern appliances and other features. Melissa and I were on the same page from the start.”
John Torsiello, a part-time resident of Dunes West in Mount Pleasant, has written for a number of regional and national home, design and lifestyle publications.





