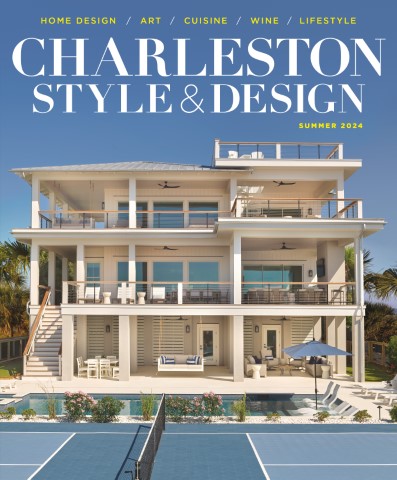 The cottage-style home, featuring cement-shake shingles and a standing seam roof, fits perfectly among the large lot’s existing trees.
The cottage-style home, featuring cement-shake shingles and a standing seam roof, fits perfectly among the large lot’s existing trees.
 Beautiful views of Charleston Harbor with the Arthur Ravenel Jr. Bridge as the focal point make outdoor living a top priority. The eating porch with an open grill off the kitchen offers a haven from the sun and easy access to the pool.
Beautiful views of Charleston Harbor with the Arthur Ravenel Jr. Bridge as the focal point make outdoor living a top priority. The eating porch with an open grill off the kitchen offers a haven from the sun and easy access to the pool.
When a New York City couple decided to move their lives away from the Big Apple to Charleston, they spent as much time as their busy schedules permitted visiting the area to look at houses in their soon-tobe adopted hometown. One property stood out: A midcentury brick ranch on a double lot located on nearby James Island, an island town surrounded by the deep blue waters of Charleston Harbor and the meandering Stono and Folly rivers.
It was the picture-perfect view, visible from a curve in the road near the house, that they just couldn’t get out of their minds. Here, on the northern edge of James Island, was a panorama of bustling Charleston Harbor, the historic peninsula and, to the right, the diamond-shaped towers of the Arthur Ravenel Jr. Bridge. The cityscape that comes alive with the sunrise and drifts gently off to sleep under the stars seemed to answer the couple’s question: Why move to Charleston?
But the humble house with the amazing view was not for sale.
After nearly a year of house hunting, the couple considered their options and decided to make an offer on another home in the area. In their single moment of hesitation, their telephone rang. The house with the view was on the market.
 A seating area overlooking the Charleston Harbor and Ravenel Bridge flanks the kitchen and access to the outdoor grill.
A seating area overlooking the Charleston Harbor and Ravenel Bridge flanks the kitchen and access to the outdoor grill.
 Complementing wide-plank walnut floors, natural wood beams over a shiplap ceiling give the primary living space the sense of casual comfort the homeowners desired.
Complementing wide-plank walnut floors, natural wood beams over a shiplap ceiling give the primary living space the sense of casual comfort the homeowners desired.
“We didn’t think we were going to build a home here,” admits the homeowner of her and her husband’s decision to purchase the property and tear down the existing house. “Therefore, I had no idea what I wanted. All I knew is that I wanted it to look pretty.”
After in-depth research and several interviews, the couple chose Darryl A. Cobb, AIA, NCARB, who established his architectural firm in Charleston in 2000. “Architecture that is well designed and constructed can be a beautiful piece of art,” states Cobb of his design philosophy. “It’s sculpture that you occupy.” When Cobb visited the property for the first time and saw the amazing view and the picturesque lot, he knew this “art” project played right into his wheelhouse.
After more research and interviews with owner Steven Kendrick and design manager Deborah Way, the couple chose Structures Building Company to build their home. Founded in 1999, Structures is an awardwinning custom homebuilder that specializes in constructing high-quality homes in Charleston and the surrounding islands.
“We’ve worked with Darryl on many projects,” says Kendrick. “As his design unfolded, we knew this was going to be a great home that would capture as much of that incredible view as possible.”
According to Kendrick, positioning the over 4,800-squarefoot two-story home within the existing stand of grand trees was one of the toughest aspects of the build. “The home looks like it’s been here forever, and I love that about it,” says the homeowner. “It’s as if Structures just slid it into place. We didn’t lose a single tree during construction. That was important to us.”
 All the colors and finishes were inspired by the natural views pouring in through a bank of windows. Tucked behind the main kitchen is a pantry with an additional refrigerator and ample storage space.
All the colors and finishes were inspired by the natural views pouring in through a bank of windows. Tucked behind the main kitchen is a pantry with an additional refrigerator and ample storage space.
 The windows in the second-floor master bathroom are perfectly centered to take advantage of a beautiful live oak tree. The custom vanity is hand-scraped white oak with a Calacatta Vagli marble countertop.
The windows in the second-floor master bathroom are perfectly centered to take advantage of a beautiful live oak tree. The custom vanity is hand-scraped white oak with a Calacatta Vagli marble countertop.
“The back of the house terraces down to the pool and Charleston Harbor beyond,” continues Kendrick. “There’s really nothing to obstruct the view from the major indoor living areas, or from the amazing stretch of outdoor living space.”
“We had a great team. Although we lived out of town, they made building our new home a comfortable process,” says the homeowner. “Dave Hargis, our project manager, did an outstanding job putting this home together. Production manager R.P. Newton, who handled all the behind-the-scenes pricing, kept the project on budget. And, Structure’s design manager, Deborah Way, was involved throughout the project to make sure our vision was well executed.”
Despite uncontrollable challenges, due to inclement weather and King Tides, everyone pulled together to get the home completed just in time for the first family Thanksgiving hosted by the couple in Charleston. It goes without saying that it won’t be the last family holiday they spend overlooking the Charleston Harbor.
Patra Taylor is a full-time freelance writer in Mount Pleasant. Find out more at patrataylor.com.

