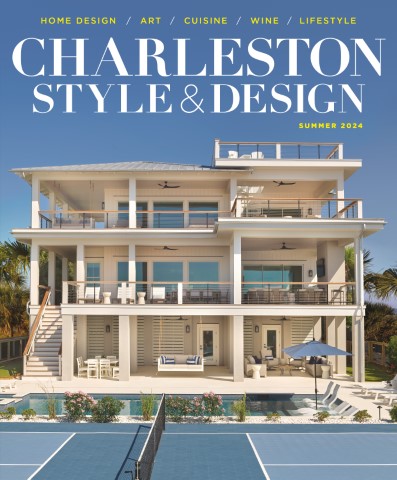Over the last two decades, architect Christopher Rose has designed hundreds of custom homes across the South Carolina Lowcountry, many with amazing views. But opportunities to design a home that captures the trifecta of views—marsh, river and ocean—are extremely rare.
“Before I began the design process, my team and I carefully sited the home in response to sun, breezes and views,” states Rose, the founder of Christopher Rose Architects, PA, located on Johns Island. “Then we set out to customize the home design to our clients’ specific needs, striving to capture their way of life in the design.”
Believing an extraordinary homesite demands an extraordinary home, Rose broke with convention and designed a uniquely American shingle-style house with a cooper gambrel roof, reminiscent of those prevalent in the Northeast since the 1880s. This 4,300-squarefoot masterpiece, located on a wedge-shaped lot along Seabrook Island’s coastline, captures the stunning scene that overlooks the marsh, the mouth of the Kiawah River where it spills out at the southern tip of neighboring Kiawah Island and the deep blue Atlantic beyond.
 An undulating effect, called “wave coursing,” in the wooden shingles near the cooper roof adds a layer of interest to this unique Seabrook Island home. A private dock, a must for the homeowners, leads to the Kiawah River.
An undulating effect, called “wave coursing,” in the wooden shingles near the cooper roof adds a layer of interest to this unique Seabrook Island home. A private dock, a must for the homeowners, leads to the Kiawah River.
According to the Chicagobased homeowners, designing an island home with a distinctive New England influence wasn’t what they expected from the architect with such deep cultural roots in the region. “But we loved it,” says the wife, an interior designer. “We thought it reflected the artistry and creativity Chris brings to the table with his architectural designs.”
“The gambrel roofline, which is a symmetrical two-sided roof with two slopes on each side, inspired a design with pavilions at each end connected by a curved middle,” explains Rose, who earned his bachelor’s and master’s degrees in architecture from Clemson University. “The curved design allows every room to take full advantage of that spectacular view. And the gambrel roof expresses itself as an additional measure of character into the second-floor rooms.
 The racetrack-shaped great room is defined by an oval coffered ceiling. Floating shelves and cabinetry, crafted by local artisan Robert Paige of Robert Paige Cabinetry, flank the dark wooden fireplace.
The racetrack-shaped great room is defined by an oval coffered ceiling. Floating shelves and cabinetry, crafted by local artisan Robert Paige of Robert Paige Cabinetry, flank the dark wooden fireplace.
 In the kitchen, a decorative glass backsplash and white cabinetry contrast with dark wood for a contemporary look. High transom windows mimic those found throughout the house.
In the kitchen, a decorative glass backsplash and white cabinetry contrast with dark wood for a contemporary look. High transom windows mimic those found throughout the house.
 Perfect for entertaining family and friends, the expansive ipe deck features a stone fireplace and a spa with a “waterfall edge,” which is visible from the river.
Perfect for entertaining family and friends, the expansive ipe deck features a stone fireplace and a spa with a “waterfall edge,” which is visible from the river.
Because the homesite sits on high ground, Rose ignored the usual upside-down floor plan so prevalent in Lowcountry waterfront homes. He opted instead for the more traditional layout with the main living space on the first floor and three bedrooms (including the master suite) centered around a comfortable den on the second floor. The fourth bedroom, complete with its own sitting area and kitchenette, is located above a detached garage connected to the main house by a covered walkway. (The homeowners call it “the bunkhouse.”) Because the garage is detached, the couple was able to create a finished vestibule by dehumidifying the space under the house for storing items such as bicycles, kayaks and golf clubs.
“As we expected, we spend a great deal of time on our back deck,” notes one of the owners. “It’s a living space for all seasons, large enough to entertain a group of family and friends. When it rains, we simply move the party indoors to the large game room, complete with pool table.”
 Dubbed “the money shot,” this simple but elegant dining room wrapped in walls of windows captures the trifecta of views: marsh to river to ocean.
Dubbed “the money shot,” this simple but elegant dining room wrapped in walls of windows captures the trifecta of views: marsh to river to ocean.
“I designed the home with a traditional exterior, but the interior design definitely reflects the homeowners’ desire for a design that transitioned more toward contemporary,” continues Rose. “We played up that transition by contrasting light and dark— light-colored walls and ceiling over a dark French oak floor and light, curved floating shelves on either side of a large, dark fireplace. Of course, we incorporated walls of windows whenever possible to allow natural light and the colors of nature to flood the rooms.”
 The master bath features vaulted, painted vertical V-groove walls and facing his-and-her vanities. The never-ending mirrors were handcrafted by Robert Hines of R Squared Hines Studios.
The master bath features vaulted, painted vertical V-groove walls and facing his-and-her vanities. The never-ending mirrors were handcrafted by Robert Hines of R Squared Hines Studios.
“Working with Chris on this home was such a pleasure,” adds the homeowner. “I think that because he is also a licensed interior designer, he constantly tuned into even the smallest details. As an interior designer, it was so much fun to work closely with him on the interior design.”
She concludes: “The home not only captures those amazing views, it also captured our specific wants and needs. It’s the perfect retreat from our day-today life in downtown Chicago.”
Patra Taylor is a full-time freelance writer in Mount Pleasant. Find out more at patrataylor.com.


