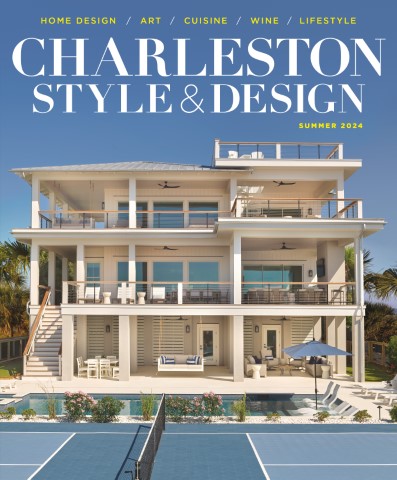South Carolina’s Lowcountry is truly “in the zone” for indooroutdoor living. Our temperate clime, waterway vistas and unspoiled terrain offer stunning settings for a lifestyle that moves freely from inside to outside. With the arrival of spring this year, we decided to celebrate the season by showcasing the alfresco styling of three Daniel Island homes.
Charleston Style & Design connected with Rob Crawford, president of Renaissance South Construction Company, for an up-close look at how his custom homebuilding firm collaborated with local architects and designers to create “blended” living experiences. Renaissance South also specializes in renovations of existing properties—both contemporary and historic—and is the recipient of dozens of awards, including the PRISM Best Built Single Family Home: $1,000,000; Remodeling Magazine’s Big 50; and Remodeler of the Year. The firm’s portfolio includes upscale projects throughout peninsular Charleston, Mount Pleasant, Sullivan’s Island, Isle of Palms and Daniel Island.
Happy Hours by the Pool
Renaissance South Construction Co. and architect Jerry DeWitt planned the construction of this home for owners who wanted a “fun” outdoor living area where the whole family could hang out. A thick border of evergreens was planted to ensure privacy both for the owners as well as golfers on the 14th fairway of the Ralston Creek course. Jody Furman of Furman LandDesign positioned the swimming pool, by Clear Blue Pools, and an intimate gazebo behind a cabana to shield the area from neighboring homes.
The gazebo’s architecture and colors tie in with the style of the house. Inside, a flatscreen television floats above a weather-resistant furniture collection from Leisure Depot. Grown-ups enjoy a swim-up bar, which boasts four immersed concrete stools and a quartz ledge to hold libations.
Stairways that converge from the home’s decks draw the eye to this tranquil, protected outdoor living space.
Go with the Flow
Open spaces and smooth transitions were all-important to these homeowners as they remodeled their home on the much-lauded Beresford Creek golf course. The Renaissance South team connected with them from the project’s early stages to understand their goals.
“Key to a successful outdoor space is making it an extension of both the natural environment and the adjacent interior spaces,” explains Crawford, pointing to a folding glass wall system from Solar Innovations that, when open, doubles the lounging possibilities.
It also was important to the homeowners to have stellar views from within the home, explains designer Joel Adrian, owner of Studio 291. “He wanted to be able to watch the golfers playing rounds,” says Adrian. “She loves seeing the natural landscape.”
Renaissance South designer and selections coordinator Anne Hassold Harris worked closely with the homeowners to brighten the great room with a carefully selected palette of pale gray and white on the walls and shiplap. Depending on the needs of the client, Harris either serves as a crucial bridge between the design team and the build team or helps guide homeowners through the entire design and selection process.
“When the project is ready for construction, Anne’s goal is to facilitate the selections process and help tie all the individual spaces together,” says Crawford.
“The homeowners wanted a seamless transition from the pool area into the bath,” says Harris, noting the flow of travertine tile throughout the outdoor living area. She selected an eye-catching distressed wood tile from Palmetto Tile for an accent wall in the bath. A console bathroom sink with a stainless steel pedestal base from Ferguson completes the look.
The full outdoor kitchen, bar and sitting area were pushed away from the side of the house to preserve the stunning golf course views, and the area was screened from neighbors to the right “so it feels like it’s just the owners and the golf course,” says Adrian.
“We bumped the grill area out from under the roofline to eliminate the need for ventilation,” adds Crawford.
Oversize rafters create drama in the vaulted ceiling and a reclaimed wood mantel from Wood Junkies lends rustic authenticity to the wood-burning fireplace.
Harris points to their material choice for the cabinetry— “Myrtle Beach” wood tile sourced through Melcer Tile— which, she says, you don’t often see in outdoor kitchens. Light fixtures from Carolina Lanterns & Lighting lend an industrial touch. The swimming pool is by Blue Haven Pools.
Million Dollar Views
The homeowners “great respect” for the landscape—180- degree views of marsh and deep water—directed the design and build-out of this quintessential Lowcountry property. Traditional teak detailing, ipe wood decking from Buck Lumber, and wood furniture that will “gray out” pay it homage. “It’s all about creating a natural feel,” says architect Beau Clowney. A massive brick fireplace with a reclaimed wood mantel from Wood Junkies commands center stage amid cabinetry and appliances from Palmetto Outdoor Kitchens.
A footnote from Crawford: “Be realistic about your tolerance for maintenance,” he advises. “Ipe decking is beautiful but unless it’s left to gray-out, it requires a lot of recoating due to the heat and UV in the Lowcountry. There are a lot of beautiful synthetic materials that are quite attractive and look real.”
The simple elegance of an elevated pool with a vanishing edge from Aqua Blue Pools shows off panoramic water and marsh views to the greatest effect, for swimmers and loungers alike. The team overcame space limitations by “pulling the pool out to the edge of the porch,” says Clowney. Unobtrusive cable rails minimize any visual disruption of the views.
Crawford sums up his formula for creating ideal indoor-outdoor environments, saying, “For the ultimate in indoor-outdoor living, avoid harsh transitions and, if there isn’t a natural view, work with talented landscape architects and installers to create a beautiful natural environment you can enjoy all year long.”
Wendy Swat Snyder is a Charleston-based freelance writer and marketing consultant.





