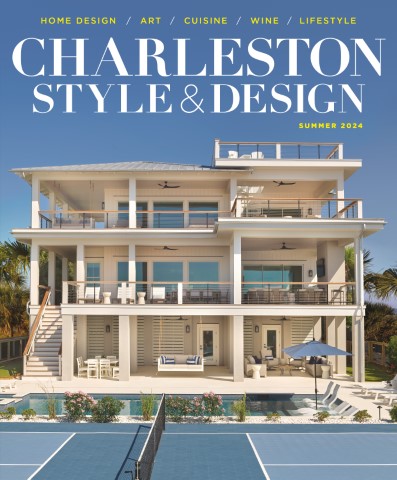 Architect Bill Huey staggered “glass boxes” to open the view throughout this custom, coastal shingle-style home.
Architect Bill Huey staggered “glass boxes” to open the view throughout this custom, coastal shingle-style home.When a newly retired couple decided to relocate from Nashville and leave high-powered, high-stress jobs to create their ideal home in Mount Pleasant, they relied on longtime Charleston architect Bill Huey of Bill Huey + Associates.
“One of the many things we requested was lots of light. Bill nailed it,” says the wife. “There’s not a dark room here.” Knowing their children and grandchildren would visit often, the couple also asked that the space be comfortable for family gatherings but feel like a home just right for two.
Both the husband and wife love to sail and enjoy time on the water, so the location on Beresford Creek was ideal. Beautiful water views are immediate from the front door of their coastal shingle-style house. Huey designed the home’s spaces with “steps and staggers to make sure all rooms catch views,” he explains. Being so mindful of the light and using “big glass” throughout adds to the open feeling, he notes. You can look through or around the home easily, yet the glass also ensures an element of privacy and separation.

The stone fireplace, wood cabinets and beams add an organic element to the family room and complement the white wood ceiling and trim. Large glass windows showcase Beresford Creek.
“The homeowners wanted a home sized to accommodate several guests at a time but also to be comfortable when it’s just them,” says Huey. “By zoning the house as staggered rooms, there’re no uncomfortable ‘caverns,’ but rather several intimately scaled spaces. The material selections, including natural woods, enhance this experience.”
Many of the natural wood touches in this home, built by Sheppard Construction, are the homeowners’ handiwork. The husband is a master woodworker hobbyist (he crafts boats, bowls, furniture and more from the professional grade woodshop he designed on the property). Together with his wife, he chose, cut and fit each piece of cypress in the curved entryway ceiling, as well as the elliptical ceiling detail in the master bedroom.
 Huey sketched the foyer’s cypress ceiling, which the owners personally built and installed with wood they handpicked. Paneled shiplap walls and a tile “rug” dress up the entryway, too.
Huey sketched the foyer’s cypress ceiling, which the owners personally built and installed with wood they handpicked. Paneled shiplap walls and a tile “rug” dress up the entryway, too. The wine room wall features reclaimed wood and metal banding reminiscent of wine casks, as envisioned by interior designer Rebekah Carter.
The wine room wall features reclaimed wood and metal banding reminiscent of wine casks, as envisioned by interior designer Rebekah Carter.“Having a client add his own personal touches to the actual physical construction is very rare,” says Huey. “His excitement when we brainstormed ideas was energizing for me. We came up with some pretty elaborate ideas, including the oval domed ceiling in the master bedroom. I admit I wasn’t sure that he could pull it off. I never should have doubted him—he did a professional job.”
The homeowner also built the impressive freestanding soaking tub in the master bath. “Of course, the wooden bathtub is the ultimate testament to his craftsmanship!” says Huey.
The wife came to the table armed with lots of ideas, too, many gleaned from Houzz and CSD tweaked with the help of interior designer Rebekah Carter of Red Element Design Studio. These included laundry room conveniences such as a vented drying cabinet and a custom bed for their dalmatian, Scarlet.

The kitchen has lots of seating options for large or small groups, since the homeowners often entertain. Walnut floors are throughout the home.
Carter helped the couple choose tile, lighting, paint, wallpaper and fabric, as well as furniture, for the four-bedroom, five-bathroom home. She and Huey worked together to distinguish the wine cellar, incorporating barnwood and adding unique steel details to create a barrel-wrapped look.
Because the couple often hosts friends and family, including their three children and grandchildren, Huey designed the outdoor spaces to suit their lifestyle and love of get-togethers. “It’s easy for the adults to be social even with the kids in the pool,” Huey says. The open outdoor kitchen includes a handy serving bar and the spacious patio overlooks a pool with two infinity edges. Though the wife says the pool was a late decision—“We sprang the pool on Bill!”—the entire project was a great accomplishment. “I especially like the porch and outdoor kitchen area because each space enjoys the view. And the way the spaces are divided creates zones for cooking, serving, eating and casual seating without any disruption of flow for guests circulating from the pool, deck or porch areas,” says Huey.
 Shiplap walls and sliding doors in the master suite continue the clean-lined, coastal vibe. The wooden bench is another of the homeowner’s handcrafted pieces.
Shiplap walls and sliding doors in the master suite continue the clean-lined, coastal vibe. The wooden bench is another of the homeowner’s handcrafted pieces.
This stunning freestanding tub was handcrafted from wood by the homeowner. The fireplace opens to both the master bathroom and master suite.
In addition, architect and builder worked together to “take the components of this house as far as technology would let us go,” says Huey. The PVC wall shingles, PVC trim and windows clad in a material similar to fiberglass all make for a low-maintenance exterior.
“This house has more than met our expectations,” says the wife.
M.S. Lawrence, a writer and journalist, lives in Charleston.

