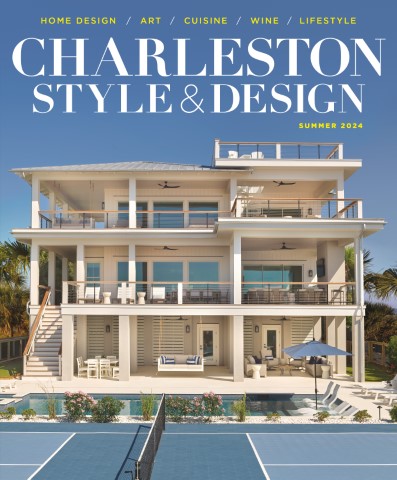
THERE ARE HOUSES, and then there are homes. While a house can be beautiful and even inspiring, a home allows you to exhale. It encourages everyone who enters to be themselves—a gracious and nurturing invitation that is all too rare. The house I’m about to show you does such an outstanding job of being a home that I’m going to do something I’ve never done before. I’m taking you in through the side door, like friends.
But first, look at where you are. This is Wadmalaw Island, a lush, expansive Sea Island 30 minutes from Charleston. You probably noticed when you crossed the bridge over Church Creek that you left the pleasant kerfuffle of the Holy City behind. Here are the locals. Here are the marshes, birds, live oaks and farms.

Rounding the corner from the private road that leads to the home, you’re suddenly free of the trees. There are three structures on the property: an expansive main house, a smaller house and a matching pool pavilion, all sitting companionably by the river.
The owners lived in the smaller house for many years. As their kids grew, they wanted a space that anticipated extended family. They approached architect Bill Huey, who had designed a home for them in the past. “My clients envisioned a large country house as the final element on their property,” Huey says. “We wanted it to feel like it belongs there as it ages. Eventually, it will become an old country house.” As lifelong Charleston residents, the homeowners asked Huey to design their country house with traditional Lowcountry design.

Just like the culture, Lowcountry design is a medley of global influences. British and colonial elements are right at home with contemporary touches, and old blends seamlessly with new. While there are formal and traditional elements in Lowcountry design, comfort and hospitality are paramount. Above all, Low-country design is practical, with tall ceilings, large porches and open floor plans that take advantage of cooling breezes.
For Huey, positioning the home so that it integrated with the existing composition of the other buildings was the biggest challenge. “There’s so much land that we really had to think about how to situate the main house. We had so many choices that it was more difficult than if we’d had a small, narrow lot,” he says. The new house is 4,072 square feet, with five bedrooms and five and a half baths, and it relates effortlessly to the original house and the existing pool pavilion.

The home is designed to be lower maintenance, with brick and HardiePlank siding, impact-rated windows and doors, and a long-lasting metal roof.
By now you’ve met the happy dogs romping around the yard. Let’s go around back so they can show us their favorite part of their new home. Through the side door, we enter the field room, a beautiful and functional cedar-lined room with floor-to-ceiling cabinets, a sink and a stone floor. This is where you drop your boots and hang up your coat after a ramble through the woods. This is where wet, muddy dogs can let themselves in through the doggy door and wait to be dried off. The white Dutch doors communicate to the main living area so the dogs can hear and be part of the family while they wait. This is an example of the genius of the home: Here, even muddy dogs can be themselves.


Through the Dutch doors, we find the main living room, which is open to the dining area and kitchen. While the space is designed for relaxed gatherings, coffered ceilings lend the formality essential to Lowcountry design.
If we’d come in through the front door, we’d have entered through the foyer. Huey designed this space so you could look straight through the house to the river. Take a moment here to notice the subtle details, such as the trim detail on the ceiling that carries through beyond the opening. This is a lowered ceiling area on an axis to the front door that carries your eye through to the incredible view outside.

In the living room, the door to the right of the fireplace leads to the master bedroom and bathroom. The bedroom has an intricately detailed coffered ceiling and a wall of windows that overlook the river. The master bath is an oasis, with a marble floor and shower, a custom double vanity and a large soaking tub. Here, gold accents and shiplap walls add formality to a contemporary design.
In the kitchen, there are two islands: One is a bar-height gathering space for informal meals or overflow dinner guests, the other is a working island. Floors are European white oak, and the cabinets were custom made by local craftsman Tommy Disher.

Two large openings flank the kitchen fireplace, leading to the screened porch. On the porch, we find a twin fireplace that backs up to the kitchen. In between the fireplaces are large glass pocketing doors. With this layout, it feels like we’re outside. From the screened porch, we have a good view of the pool and pool pavilion. The homeowners asked Huey to design the house to match the architectural elements of this structure.
Built by Daly & Sawyer Construction, which Huey and the homeowners had worked with in the past, the project took 18 months to complete. The result isn’t just a welcoming and comfortable country home; it’s a family estate that will grow and age gracefully for generations. *
Robin Howard is a freelance writer in Charleston. See more of her work at robinhowardwrites.com.

