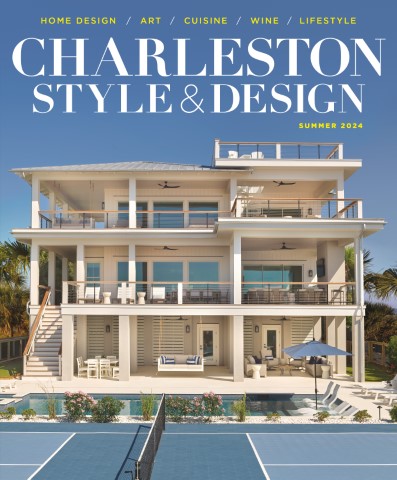
If there weren’t an abundance of saw palmettos out the window, you might think you were in Bali or the jungles of Costa Rica. This is a home that forges new paths for Lowcountry architecture and design. With a guest compound and yoga studio, it’s more accurate to call this property a retreat, and so we shall.
We are technically on Edisto Island, but the retreat is set on a separate, 17-acre private island that is part of a 149-acre tract of land. The tract includes three islands situated across from the ACE Basin National Wildlife Refuge. Except for the retreat, this is a wild, uninhabited place.

Designed by architect Joel Newman of Thomas and Denzinger Architects, the retreat was built by Cook Bonner Ebeling Construction, Inc., one of the most established custom homebuilders in South Carolina. Anne Ballance of The Ballance Group took charge of interiors, and consultant Jill Frey of Jill Frey Kitchen Design focused on the kitchen and bar. Cindy Cline of Wertimer + Cline Landscape Architects tamed the flora and fauna. With the owners’ vision, this powerhouse team took a completely undeveloped parcel of land with no utilities or roads and turned it into one of the most spectacular family havens in the Lowcountry.
The main house overlooks the water and has three bedrooms, three full baths and two half baths. Inspired by Balinese architecture, the homeowners wanted a relaxed and welcoming island vibe that blended with the property. Traditional Balinese dwellings feature natural materials, local craftsmanship and are designed to be in harmony with the environment—a perfect fit for the Lowcountry.

The homeowners also wanted the dwellings to belong to the land. “The homeowners had a dream for this project and all that it could be. They wanted the house to feel as though it has always been here,” says Devon Adams, selections coordinator for Cook Bonner Ebeling. “They wanted to create a place where they could experience the outdoors with their family and friends, unplug and enjoy each other’s company.” Indeed, there are no big TVs anywhere, which is lovely.
To Rick Bonner, the project manager who spent two years overseeing every detail of this masterpiece, the natural elements are what make it so unique. “This is definitely the most special house we’ve ever done,” he says. “With the natural cedar shake siding and natural wood trim, it just blends into the trees.” The carefully considered elements used on the exterior make it seem as if this home has always been here.

For Newman, his goal was to turn his clients’ ambitious hopes and dreams into reality. “The homeowners came to us with an idea for their dream house,” he says. “We worked hard to interpret it and manifest it in the real world.”
Let’s go inside. Because the home is so private, there’s no need for window treatments. Natural light pours through the windows. The bright foyer leads to a large dining room with a rich mahogany barrel-vaulted ceiling. The homeowners love to cook and entertain, so having a dining room that flows seamlessly to the kitchen and living area was important.

The kitchen manages to be cozy and magnificent at the same time, with warm cypress and mahogany accents, exposed beams and a massive, refurbished chandelier. Sliding backsplashes close to cover recessed niches in the wall for spices and oil. The inset cooking niche houses a 60-inch range and custom metal hood. The beautiful custom cabinets were made by William C. Pritchard Cabinetry, and the warm hand-scraped flooring that runs throughout the home was sourced from Carolina Lumber Sourcing.
A Balinese-inspired worktable serves as extra prep and serving space. On the other side of the kitchen island is the pub room, a gathering area with a herringbone brick floor and a mahogany bar. Nearby, the quaint laundry/potting room features an antique soapstone sink.

The two-story living room has floor-to-ceiling windows that provide tranquil water views. The fireplace has unique barn doors and a massive, reclaimed wood mantel. Much of this home’s beauty is in the details, many of which were manifested by the collaboration of the homeowner and interior designer Anne Ballance. “Together they were able to source interesting materials, such as the grand chandelier in the kitchen and the pantry doors. The mixture of new and antique furniture gives the place a real sense of history,” says Adams.
Downstairs, the main bedroom takes advantage of the views and privacy. With a sap green vanity, stained window trim and a steam shower with pebble floor, the lush main bathroom feels like an outdoor oasis.

Outside, a wraparound covered porch is supported by the same timber pilings used to support wharves and boardwalks. A saltwater pool and spa are situated to take advantage of the views.
The guest compound, affectionately known as The Lodge, has two complete guest cottages, a gathering room and a yoga studio.
“This whole project was the best kind of collaboration,” says Ballance, “a hugely talented architect, a builder who could make this beautiful vision come true, stunning landscaping that melds right into the environment and a wonderfully creative owner. It was the dream team, but the vision of our homeowner was the driving force in every regard.”
Three years in the making, every structure on this private island paradise is a masterpiece—private, serene and a gift to those it shelters. *
Robin Howard is a freelance writer in Charleston. See more of her work at robinhowardwrites.com.

