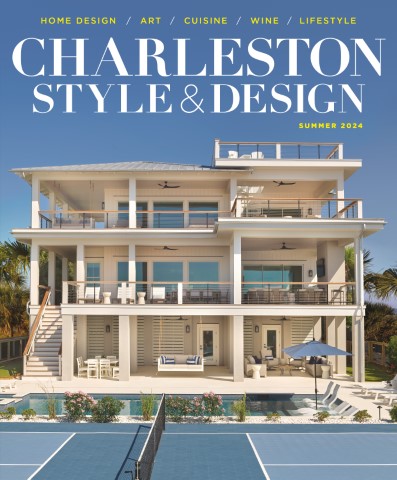IT’S HARD TO FIND A MORE SPECTACULAR SETTING than the Wando River in Mount Pleasant, and this newly built, three-story home by Naramore Construction, situated on a secluded peninsula, takes full advantage of its serene surroundings and open land. “Everywhere you turn, you get an incredible view,” says Zac Naramore, a second-generation homebuilder who co-owns Naramore Construction with his father. “The way the home is shaped, every room offers a different perspective of the river or the marsh. Even if you’re in the laundry room, you get a beautiful view.”

A dream home like this 8,000-square-foot stunner touched with Charleston traditional elements and eclectic surprises requires assembling a dream team. Once it was visualized by architect Carl McCants of Mc3 Designs, who captured those epic views from every angle and designed the house to withstand the natural elements, Naramore worked closely with interior designer Barrie Spang, and a structural engineer and landscape architect, to bring the river retreat to life with many unexpected details.

“This particular project was a major team effort, and we had the ability to lean on each other as needed,” says Naramore, whose company is committed to limited-volume custom homebuilding, which means accepting a select number of projects that will allow the builders to be personally involved in every detail. “With this project, the clients wanted someone to not only build them a quality home that would last, but a builder who could assist in maintenance and taking care of the home over time.”
Up to the Challenge
Just as captivating as the river views is the home’s dramatic exterior, which showcases a masonry veneer with a tabby shell stucco. “By doing that we created a lot of architectural detail,” says Naramore. “The windows became recessed, and we used cast stone sills for the windows.” Most striking, though, are the swooping bellcast roof and exposed cypress rafter tails, which offer a beautiful, airy accent to the weighty home, as well as an additional conical roof on the back of the house. “This house was very challenging to build because of the complexity of the design,” says Naramore of the masonry veneer, different roof lines and the scheduling to bring it all together.

Central to the home is the elaborate spa-living area on the garage level, decked out in silvery brown ipe wood and lavishly fitted with a cedar sauna, steam room and a gym, so the homeowners never ooden vanity designed by Spang that offers interest to the space. “It seems like everywhere you turn in this house, there’s a new feature,” says Naramore.
Opening the door to the first floor, you’re immediately struck by the great room’s floor-to-ceiling windows and sliders that present breathtaking views of the Wando, offering the feeling that you could reach out and touch the flowing water. Those doors also lead to an infinity-edge pool and hot tub that overlook the river. “At high tide, it looks like the pool just continues into the river,” says Naramore. That connection to the outdoors is present and purposeful throughout the home thanks to Carl McCants. “I wanted to seamlessly marry the indoor spaces with outdoor spaces,” says McCants, who designed an abundance of screened-in porches, piazzas, double doors and a Juliet balcony off the primary bedroom.

While grand 10-inch shiplap prevails throughout, reclaimed beams help define the different rooms. “The home has real height to the ceilings so all the beautiful wood is not overwhelming,” adds Spang, principal of Sapphire Pear. “I think it adds a lot of warmth and detail.” The great room is crowned with reclaimed beams that literally tell a story of their past life: Dates from the late-1800s and writings from the Hudson Trading Group, a wholesale spice company out of New York, are scrawled into the wood, making for an interesting conversation piece.
Spang swathed the home in a color palette inspired by the peaceful setting on the Wando, threading coastal tones of blues and greens into the living area’s furniture, like leather chairs and couches, and adding wool rugs for texture and a natural feeling. “We started creating what the interiors would look like three and a half years ago, picking appliances, tile, cabinets and hardware,” explains Spang, who also started fresh, choosing all new furnishings in keeping with the area’s Lowcountry vibes.

Spang swathed the home in a color palette inspired by the peaceful setting on the Wando, threading coastal tones of blues and greens into the living area’s furniture, like leather chairs and couches, and adding wool rugs for texture and a natural feeling. “We started creating what the interiors would look like three and a half years ago, picking appliances, tile, cabinets and hardware,” explains Spang, who also started fresh, choosing all new furnishings in keeping with the area’s Lowcountry vibes.
Move up to the third floor, where there are two guest rooms and a sprawling bunk room—each with its own bath. “The homeowners wanted a house that would accommodate their growing family over time,” explains Naramore. With a focus on their visiting grandchildren, no detail was spared in the large, cottage-style bunk room, featuring eight built-in bunk beds, each with its own reading lights, outlets and USB ports for all their devices. The bathroom vanities were also smartly built with pullout stools so young kids can easily reach the sink.

While the family continues to grow, Naramore plans to grow with them, keeping their home like brand-new as time goes on. “It was a long design and build process, and the homeowners were excited to see their dream house come together,” says Naramore. “We plan to be here for the long run and support them.”*
Angela Caraway-Carlton is a Miami-based freelance writer, travel and lifestyle expert, and television producer. Her works have appeared in Indulge Magazine, Time Out, Elysian, Aventura, South Florida Luxury Guide and Modern Luxury Weddings South Florida & the Caribbean. Caraway-Carlton has covered lifestyle trends in South Florida and beyond for more than a decade.

