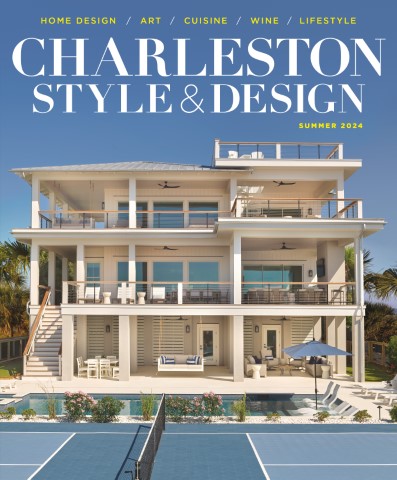The owners of Signature Kitchens and Baths, Jim and Linda McLain, exude the calm confidence and graciousness of people who know what they’re doing. Spend an hour with them and you’ll see why others think so too. They politely excuse themselves to constantly field calls from builders, homeowners and staff, and seem to get more done in an hour than most people do in a day.
The name may say kitchens and baths, but it’s a full-service design firm that works on new construction and renovation projects. “We work on the oldest homes and the newest,” says Linda. “Right now we’re working on a 1792 log cabin in Ravenel and a recently completed 7,800-square-foot new home at Kiawah.” The company’s three-story showroom of model kitchens has a staggering selection of stone and cabinetry options. Open just about any drawer in one of the many model kitchens and find even more choices. A 20,000-squarefoot appliance showroom and 370 CSD support facility is nearby at 1826 Belgrade Ave. in West Ashley. This additional showroom completes the design scene.
“If it involves a cabinet, we can do it,” says Linda. But those words give a limited impression of what Signature does. To see what “involving a cabinet” means in the real world, one only has to look at a recent Kiawah Island project that has yielded breathtaking results. Signature Kitchens and Baths’ presence is in almost every room of the nine-bedroom home, including built-ins for a bunk room and a walled entertainment center, a butler’s pantry, a laundry/mud room, a pool bath and an outdoor kitchen.
“The owner was experienced in the construction process and has done many homes. This is the homeowner’s third house on Kiawah. She came in knowing what she wanted, and I understood her vision. We were very in tune,” says Linda.
The home, designed by Zach Carney of Zach T. Carney Architecture, reads “traditional” from the outside but is clean and transitional inside.
Award-winning, family-owned Buffington Homes, known for its custom luxury houses, handled construction of the new residence. “It was all about the family,” says Cathy Buffington. “The owners wanted to accommodate multiple generations and have a comfortable gathering place for everyone.”
The homeowners couldn’t have been more pleased. “I have three favorite things in the house and two of them were done by Linda—the lighted glass countertops in the powder room, and the bunk room. I love those rooms!” says the enthusiastic homeowner. The third item was the lighted molding detail at the staircase, which was provided by Buffington Homes.
The powder room features a lighted 2-inch glass counter by Thinkglass with a glass vessel sink. The bunk room, primarily a day area for the grandkids, features trundle beds under the lower bunks.
An open-concept kitchen features Caesarstone quartz countertops, cherry cabinets by Wood-Mode and Thermador appliances with two integrated refrigerator/freezers to accommodate the large family. “Not only is it an inviting kitchen, but when you look through the living room out to the Kiawah River, you see why they’re here,” says Linda.
Linda and the client worked on the design over a span of two years. “The client wasn’t in a hurry and she lives out of state,” she says. Many of the McLains’ clients live elsewhere. “We’ve worked out of the country many times, and out of state on numerous homes and commercial projects. Distance is not a deterrent to us. We go where our clients take us. Coordination and careful planning are the keys to making out-oftown projects successful.”
They mention the exemplary things they do as if they’re the most normal things in the world. Both are certified kitchen designers. Linda handles the design concepts and selections while Jim, a licensed residential builder, handles the construction end of the process. “I’m in the office 90% of the time, and Jim is in the field 90% of the time,” says Linda. She gives a lot of credit to her crack team of designers. When she says they’re “competitive,” and “we have a lot of good people,” it turns out she means they have a cabinet full of design awards, including the National Thermador Design Contest award for 2014.
In the field, Jim visits each active job site daily to keep things on track, especially the renovations. “New construction is much easier for us. We see the house as it’s being built and have good architectural plans to go by. Renovation is tougher because there are often surprises. But we have a system, and two to three hours into a job after tear-out is underway we have a feel for the job and what’s going to possibly be a problem.”
A powderpost beetle infestation turned up on a recent downtown renovation, but Jim takes problems in stride. “We know who to call. We have a full-time renovation team that includes in-house electricians, painters and carpenters.” The firm generally has 25 to 30 projects either in planning, in progess or on the board. A strong team that includes many 20-year employees works to keep the ball rolling. “I have the keys to a lot of houses!” Jim laughs.
It’s easy to see why that is, but hard to say what stands out most about Jim and Linda’s amazing work ethic. Regardless, they’re still happily hard at work after being in business for 38 years. The best part about the McLains and Signature Kitchens and Baths is that, in a world full of hype, it’s refreshing to encounter understatement. It confirms that quality never has to boast.
Tori Coscas is a freelance writer from James Island.



